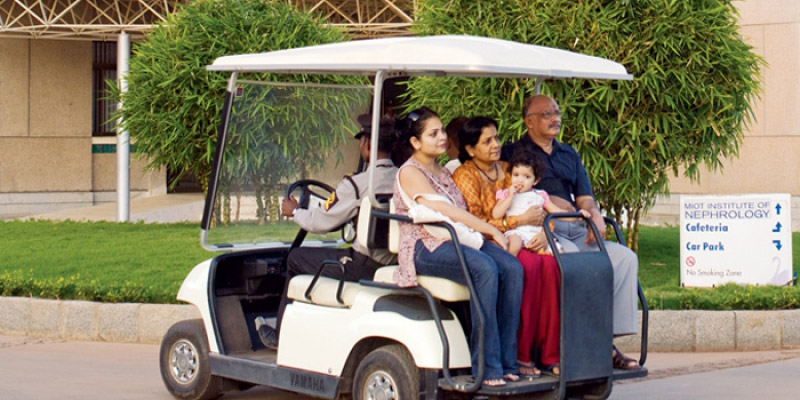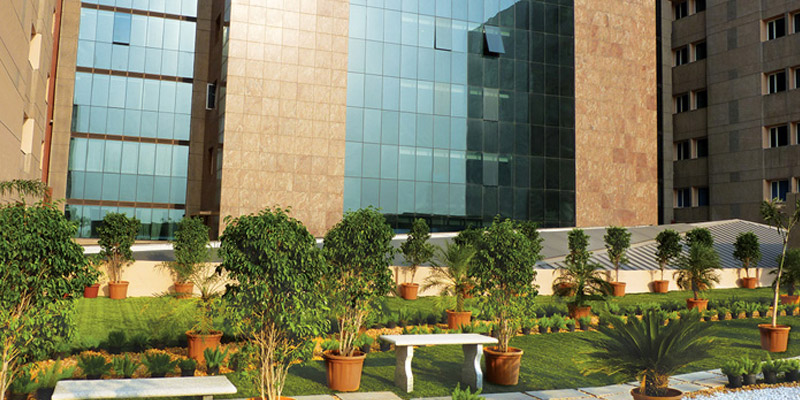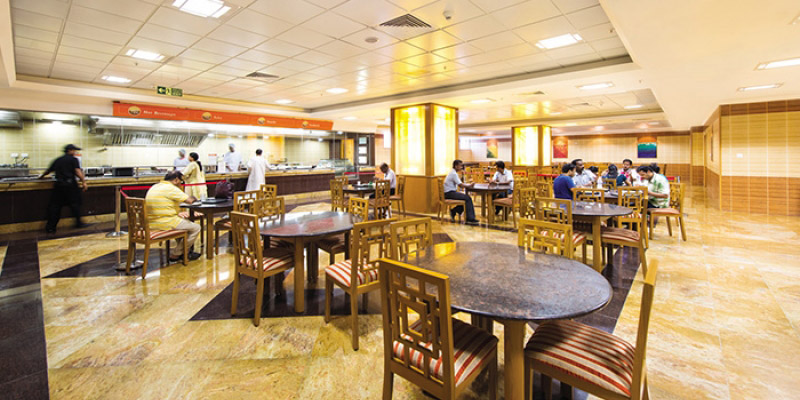Campus Facilities
In the beginning, there were just fourteen acres of land on the outskirts of Chennai, vacant and full of potential. On it, our founders saw the vision of a hospital like no other. MIOT International was designed by architects specialising in hospital design after studying innovations the world over.
A hospital like no other
The MIOT International campus is a path-breaking structure that offers patients and healthcare specialists every convenience and amenity. Atriums flood the building with light and air. There has been extensive planting of trees around the campus and the rooms have generous views of greenery. There are separate entrances for emergency, outpatients and inpatients and their attendants. Infection is controlled through air systems that create a near zero-bacteria environment.
Facilities for Complete Care and Convenience
The campus houses four buildings and includes:
- State-of-the-art 6600 sq. ft. laboratory (ranked 8th internationally)
- Sophisticated imaging and diagnostic facilities
- 21 Operation Theatres
- Two digital cardiac cath labs
- A full-fledged blood bank
- Automated, central, sterile supply unit
- Health club
- Salon
- 3 pharmacies
- 2 restaurants






